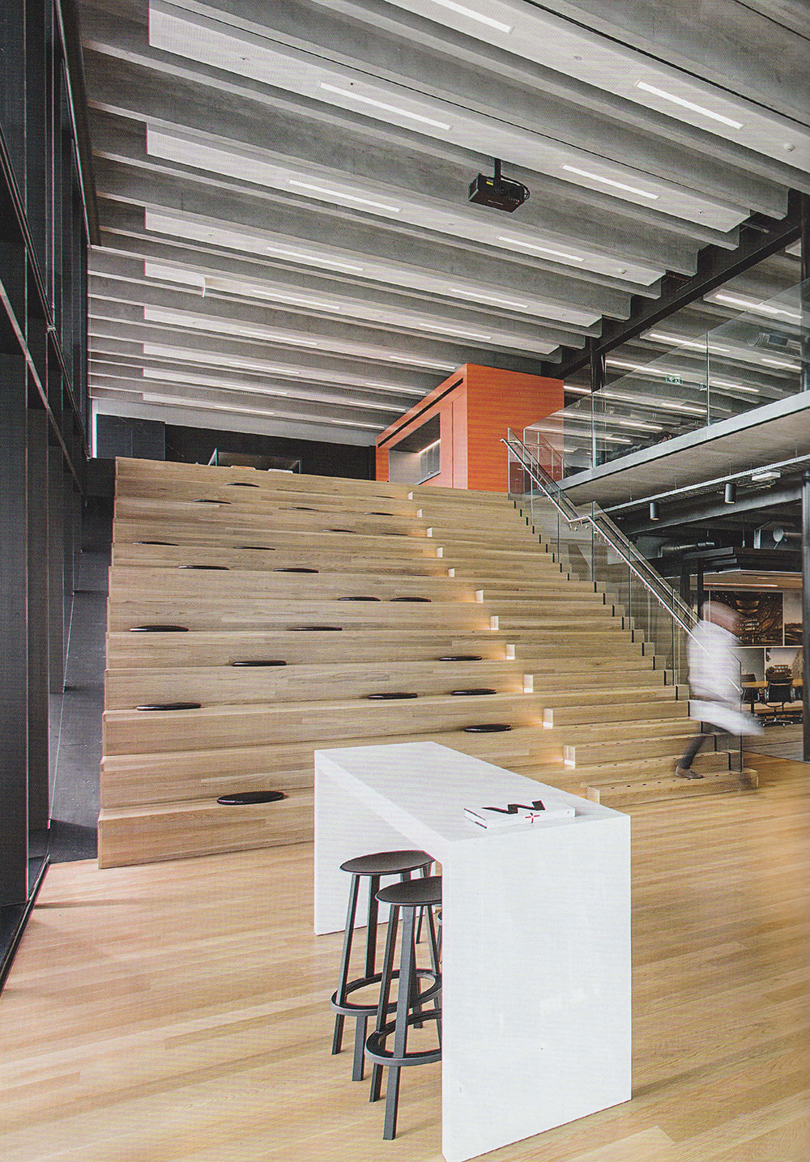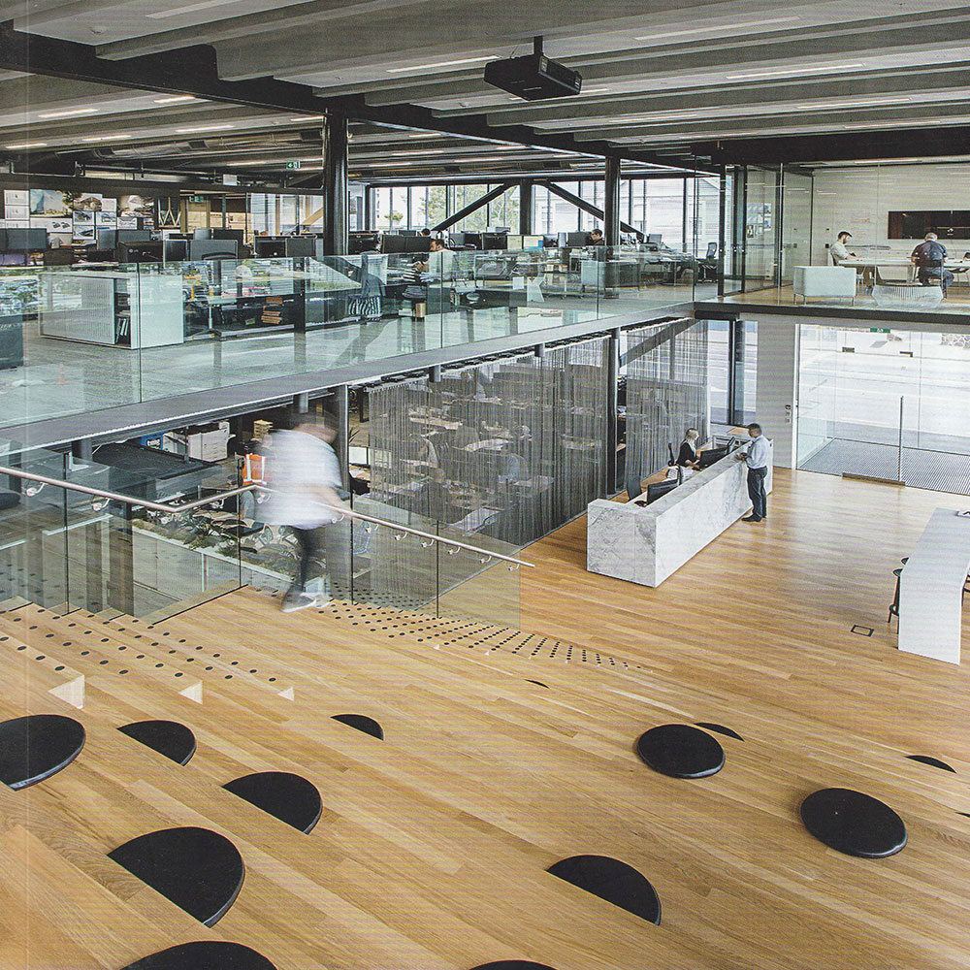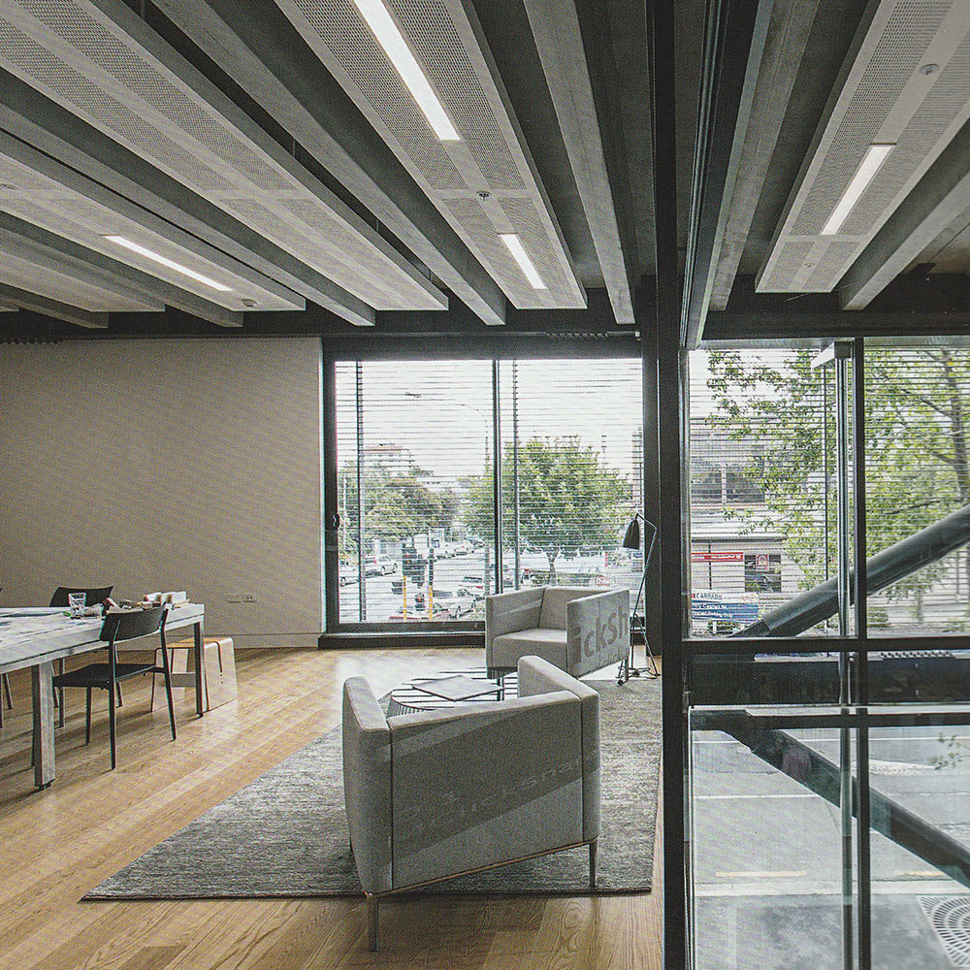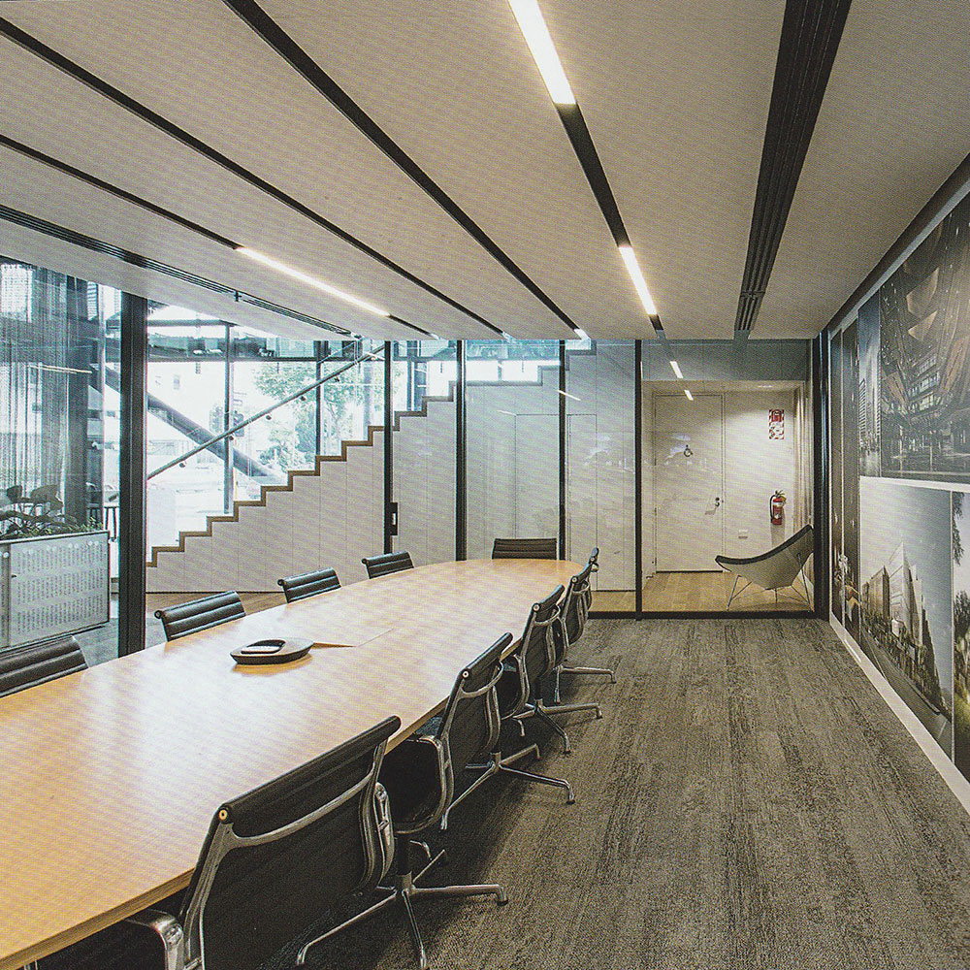
Warren & Mahoney
Architects Studio
Portfolio
Strength of purpose
Warren and Mahoney’s new Christchurch offices called for crisp, contemporary internal partitioning and doors – Glassforce took the architects’ design and delivered a unique, well-received product.
Project Info
partitioning/window and door joinery, hardware
Glassforce/Davantech Sytems
article by
Charles Moxham, Trends Magazine
Photographer
Jamie Cobel
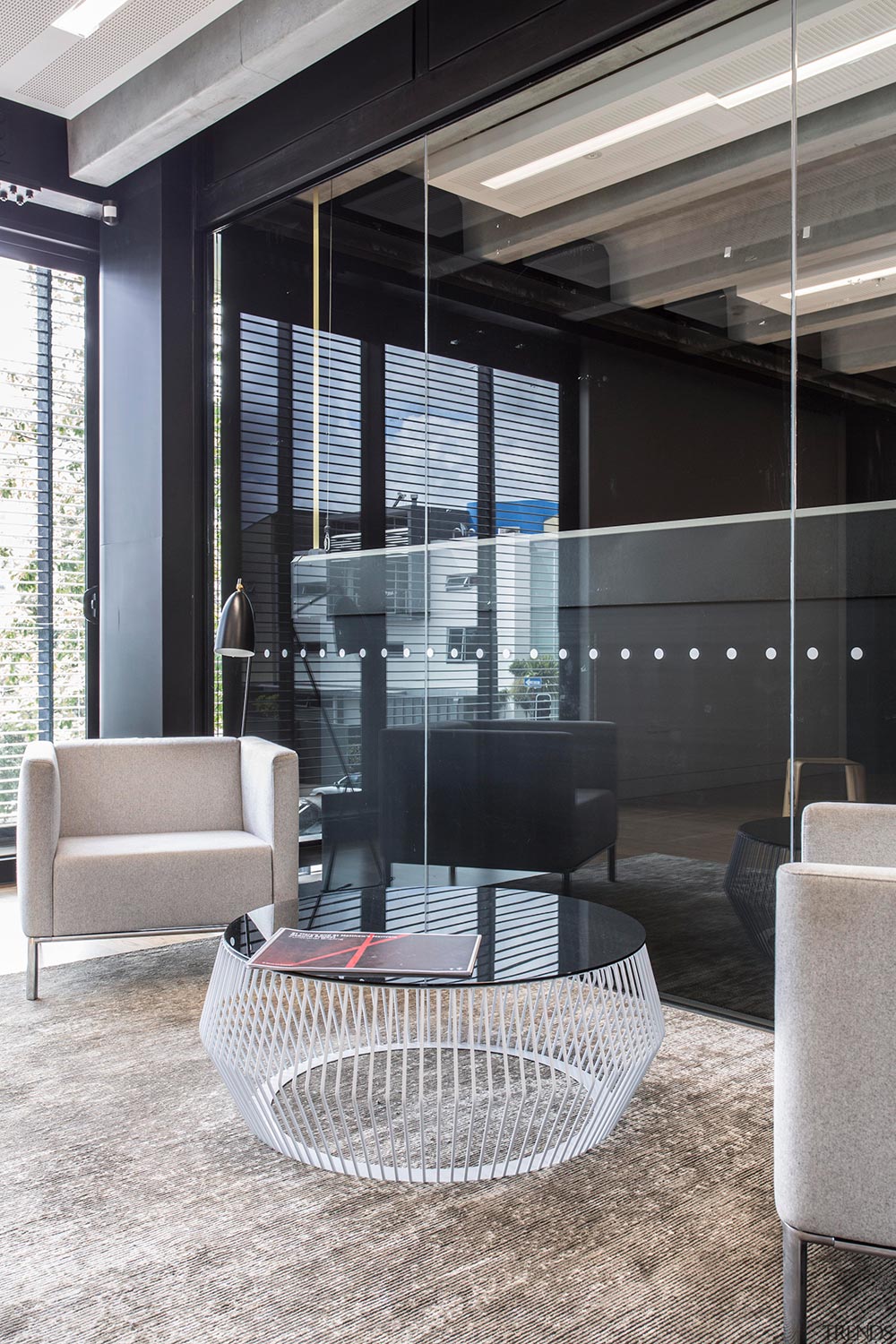
Seamless and strong
As good as the company you keep – if you work with the big names in architecture and can follow through on their custom design to the letter, then your own reputation in the industry is assured.
Here, glass specialist Glassforce was asked by Warren and Mahoney (W&M) to deliver on their design for internal partitioning – something different for the fit-out of their own expansive new premises.
W&M principal Jonathan Coote explains why the collaboration between architect and Glassforce worked so well: “It was a real pleasure to work with David Clephane – he’s one of those rare breeds that knows his area of expertise inside and out. We were able to easily develop the product with him to get a stunning result.
“We approached Glassforce on recommendation from a contact who had won a national award with David’s team. Through a series of detailed sketches and elevations that W&M had prepared, we spent the best part of four months developing, engineering and cost managing these together.”
As part of this, Jonathan and David put their heads together to solve tolerance issues and achieve a high quality roller and braking system. Glassforce’s ability to procure high quality stainless moving gear, sourced offshore, played a key part.
An important part of the design was to secure the large format glass onto and over the sub frame for a “full-bleed’ effect, with no mechanical fixings.
“We are very happy with the results – the system is robust, beautiful and functional,” W&M’s principal says. “In fact, we get a lot of comments about how lovely our glazed partition system and its sliding and pivoting panels are.”
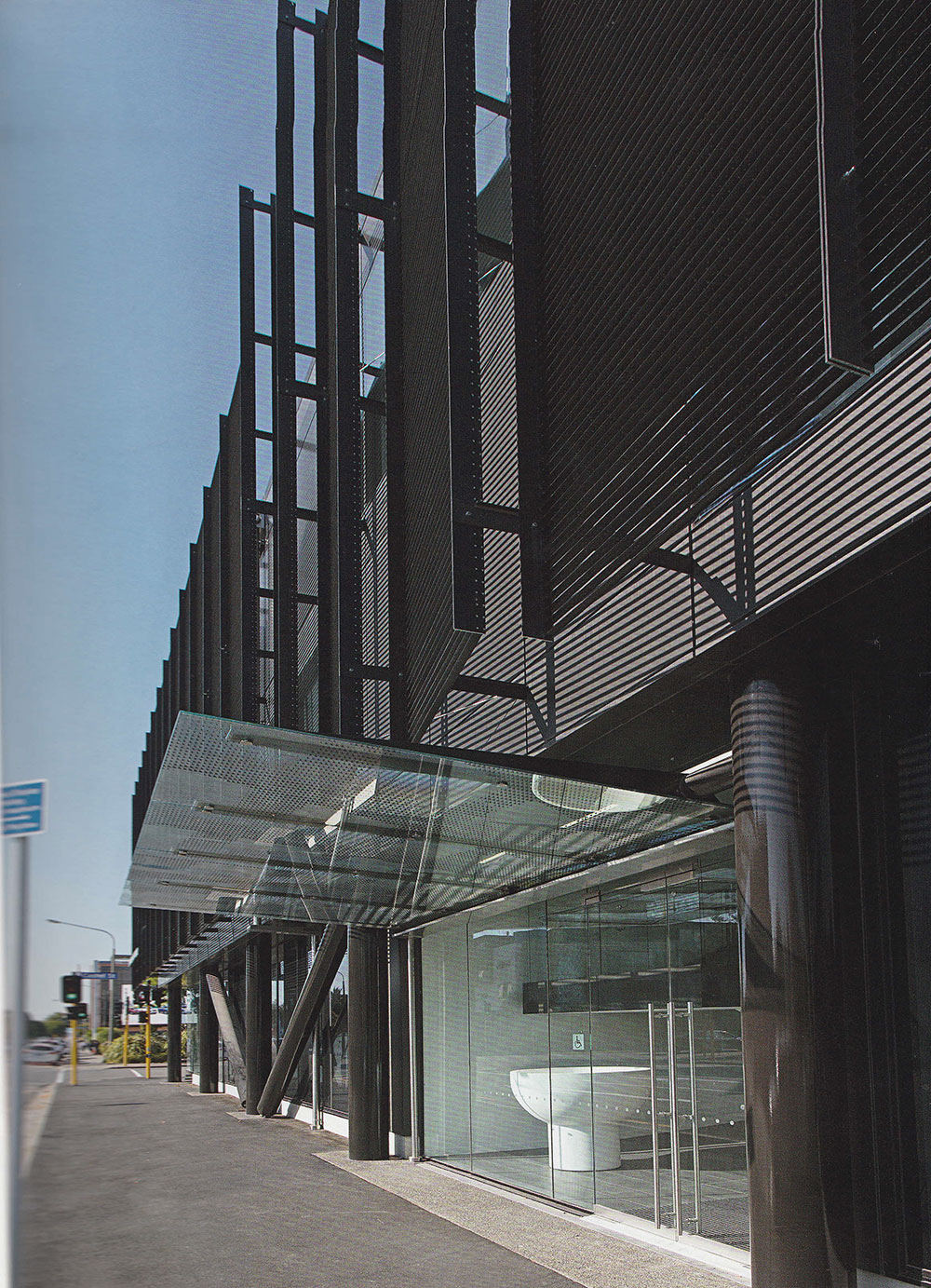
When it comes to engaging a fresh, seismic-resistent architectural dialogue in post-quake Christchurch, Warren and Mahoney's new offices walk the talk
When one architecture firm has shaped many of Christchurch’s prominent Modernist buildings since the firm’s inception in 1955, you know it takes the look and fabric of its home town personally. Warren and Mahoney was responsible for much of Christchurch’s great architecture prior to the 2011 quake that changed it forever. And the company is now a leading player in the reshaping of the city. Key drivers for a fresh architectural language are construction strength and resilience, an honesty of design, and the visual peace of mind for occupants.
This contemporary new three-level office building – designed, built, and to a large part occupied by Warren and Mahoney – is a great example of this new breed of architecture for the city.
At the helm for the new design was Warren and Mahoney’s Christchurch managing director Peter Marshall, who helped shape the 100-day blueprint for the reawakening central city.
“Christchurch is now getting buildings of its time. I foresee a city of low-rise buildings, a little like Paris. Glass, angular facades with clear expressions of structure, featuring panels, sun-shading and other detailing – all set against often tree-lined streets.”
The new 3400m2 mixed-use building at 254 Montreal Street adheres to this look. Its bold, semi-transparent glass and bronze curtain facade celebrates the building’s buckling-restrained brace steel frame and pin connections.
“The mechanics of seismic structural integrity forms an integral part of the aesthetic,” says the architect. “Once, thick steel beams would have been hidden away. Now, however, they’re proudly exposed. After all, we get emotional comfort from entering a building supported with heavy steel.”
In fact, braced steel frames have many advantages over concrete, says Marshall. They’re created off site, with high precision. And building with them is cheaper and quicker, as is repairing them.
“When steel is damaged in an earthquake, any compromised sections can be cut out and replaced – a less expensive option than trying to fix or replace a concrete shear wall.” he says.
Animating the glass, steel and bronze facade, the building’s distinctive solar shading optimises natural daylight and limits solar gain. It also references similar elements on the former Scales House that had previously occupied the inner-city site.
Sustainable design solutions are seen on the building’s interior, too. Precast double-tee concrete ceilings are exposed to increase thermal mass while further visually expressing the structural make-up of the building.
In terms of occupancy, the top floor is taken up by another tenant, Holmes, while Warren and Mahoney occupy part of the first floor with quantity surveyors LB in the remaining portion. Warren and Mahoney then share the building’s ground floor with consulting engineers NDY and Made café.
The architecture firm’s two-level 1000m2 studio within the building reflects modern workplace thinking through flexible floor plates and a variety of work and meeting spaces. There’s a reception, boardroom, and offices screened off by a chain privacy wall at ground floor with open-plan workspaces, the staff café, and meeting rooms on the level above. Elements read as insertions in the larger volume.
However, it’s the wide connecting stairway that doubles as an amphitheatre which provides both the collaborative and social heart of the firm.
The stairway caters for presentations for staff, clients and other visitors. A screen drops from the ceiling and, used in conjunction with blackout shades, provides a dynamic visual display. By setting the café at the top of the stair, the capacity of the amphitheatre can be expanded as required. The pared-back material palette creates a strong, timeless interior suited to a variety of work styles.
